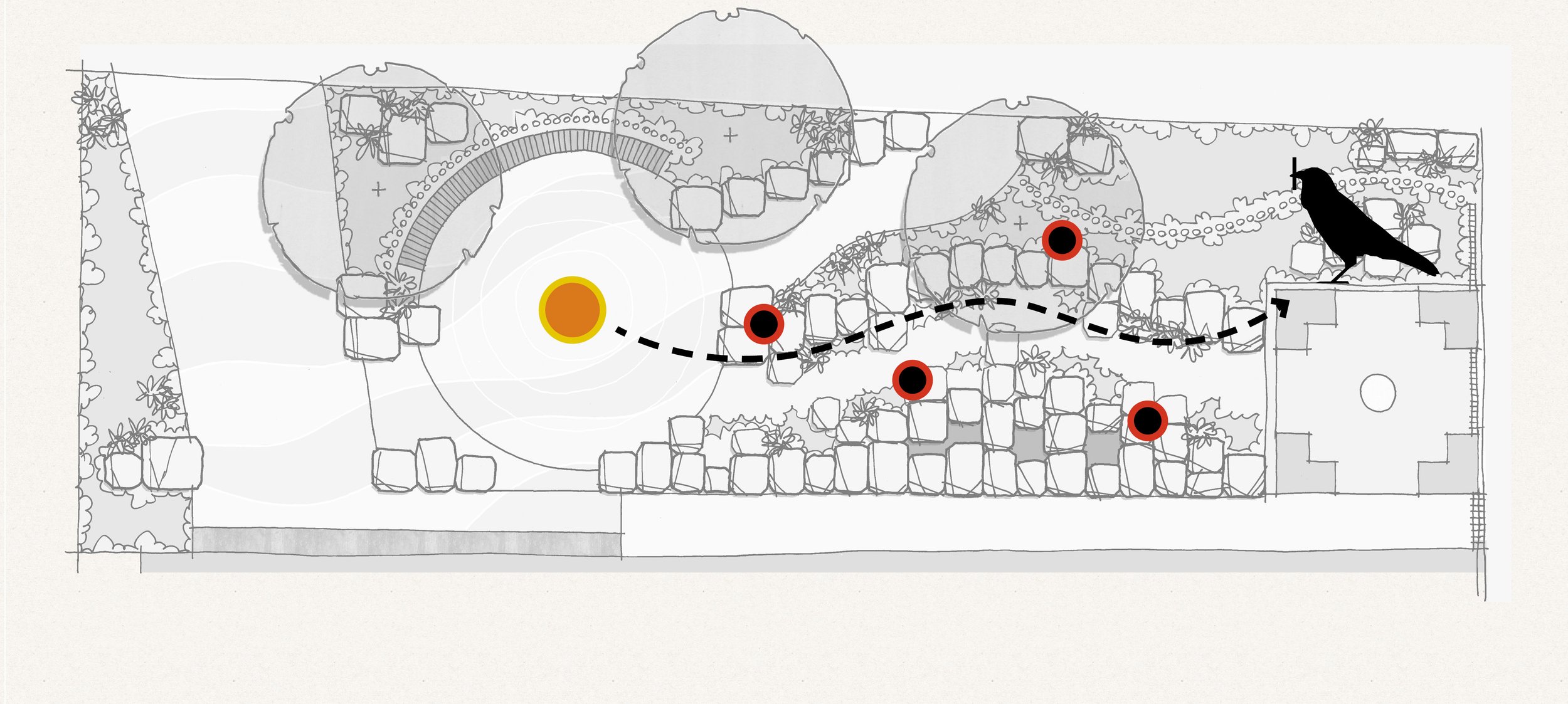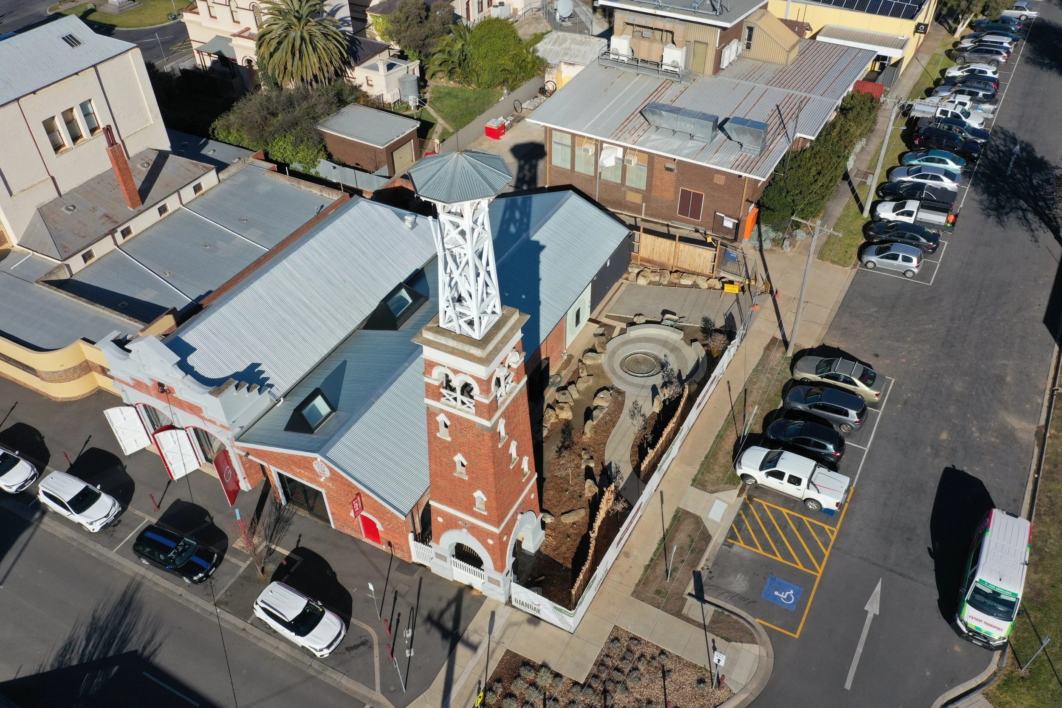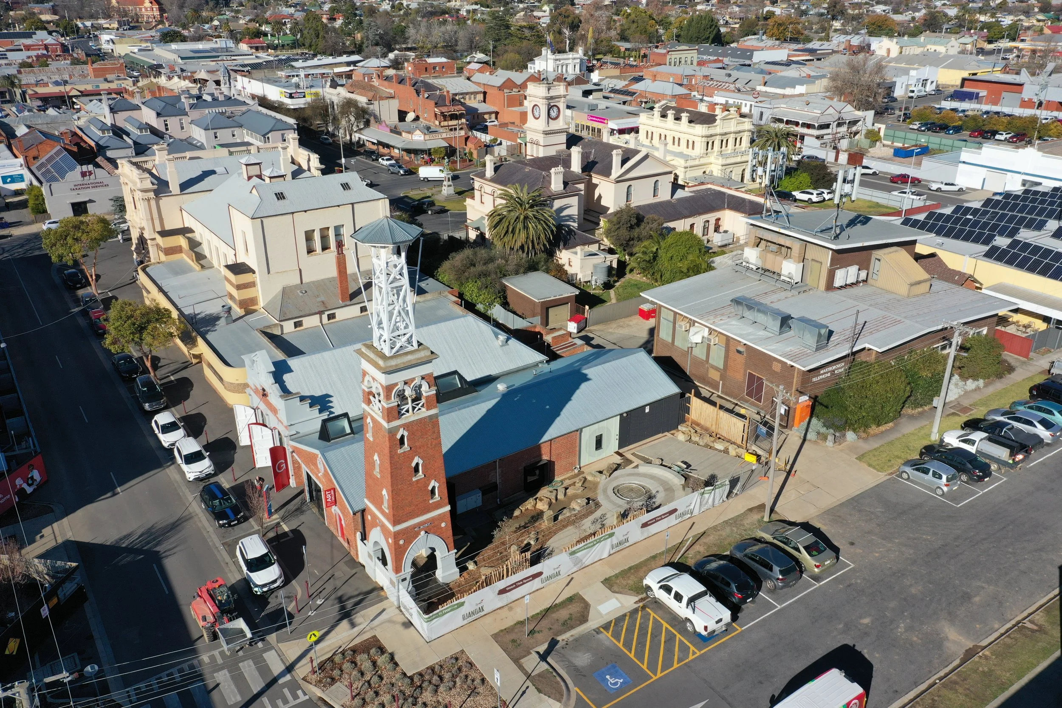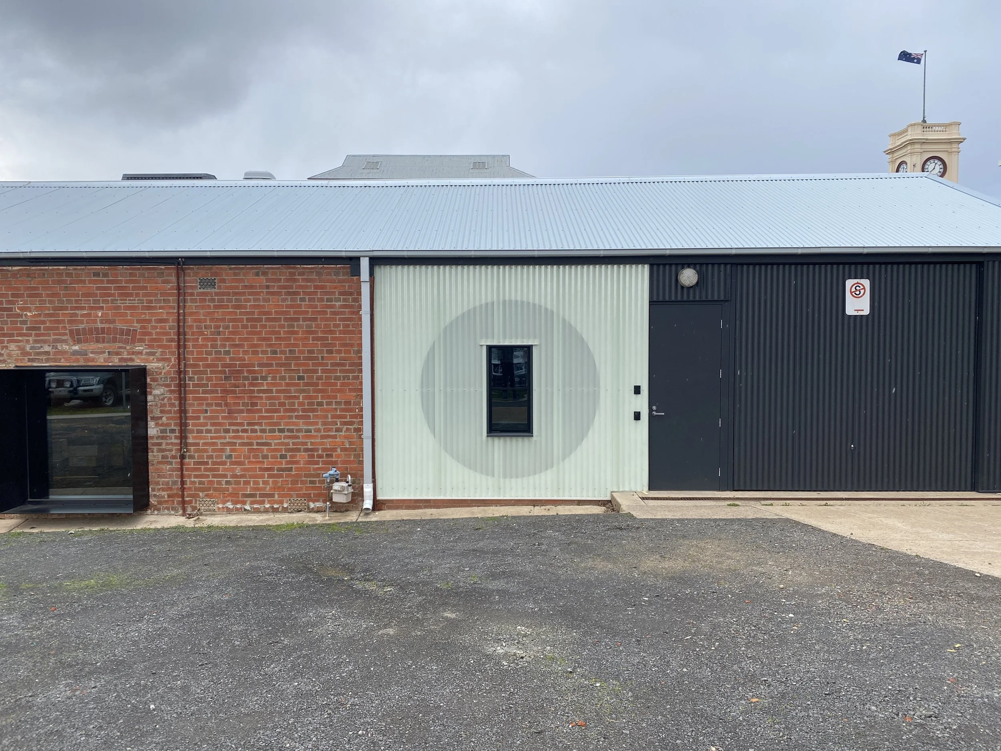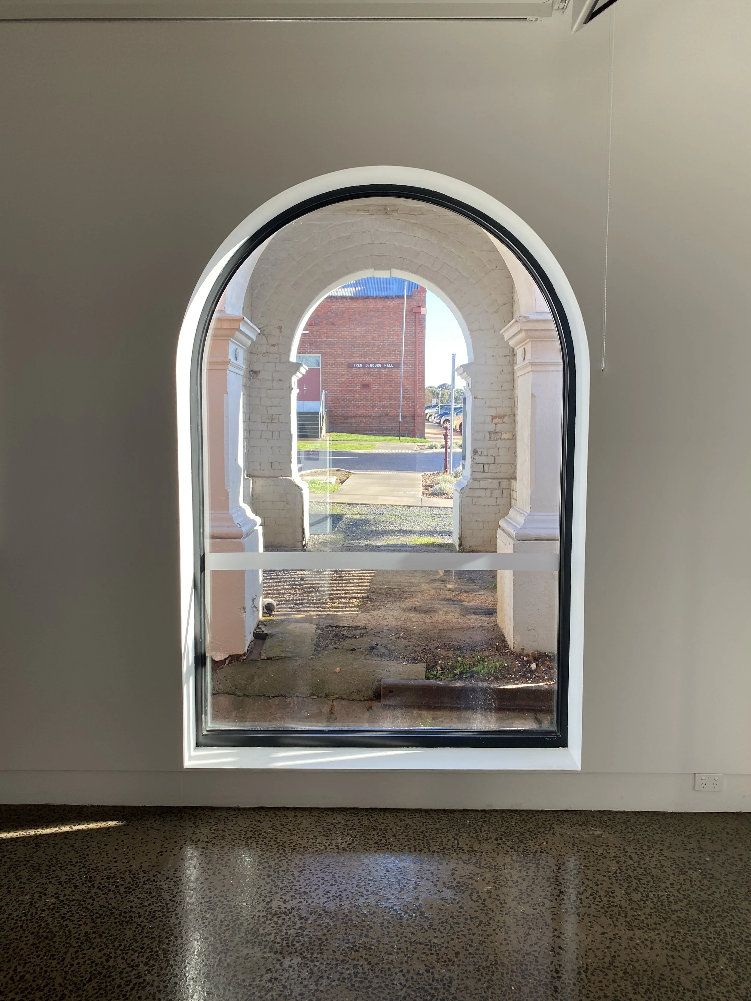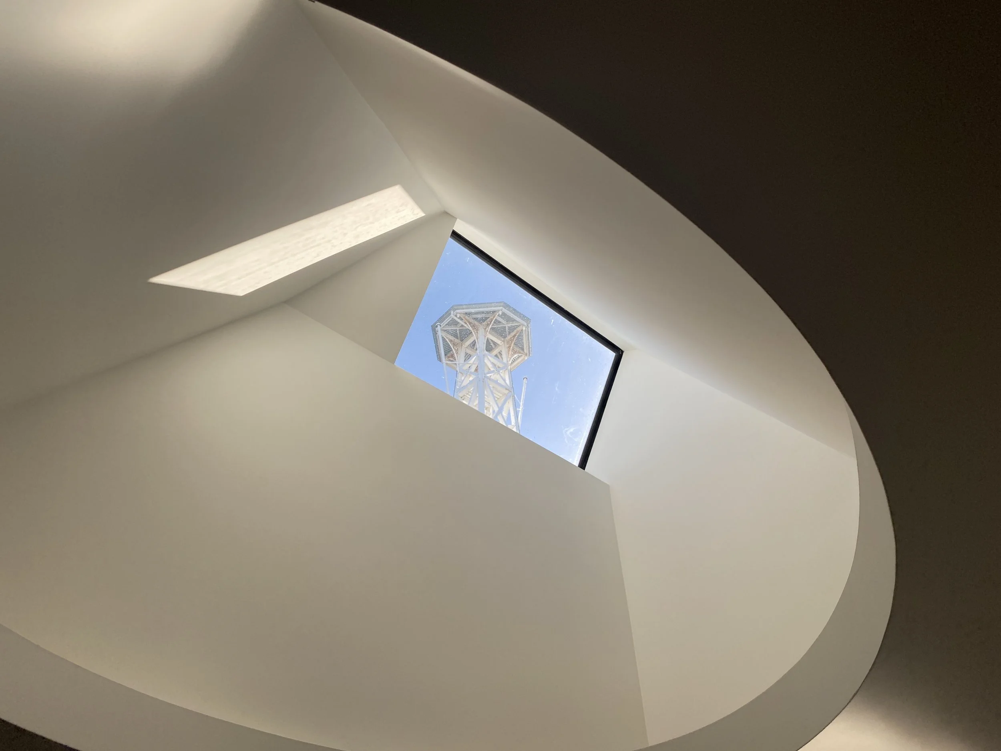Garingilang Gatjin Wii
Water and Fire Garden
Central Goldfield Art Gallery, Maryborough
It was a pleasure to be invited to assist Djaara in the design and development of an indigenous interpretive garden to complement the redevelopment of Central Goldfields Art Gallery redevelopment by Nervegna Reed Architecture. Located in the historic Maryborough fire station with its iconic fire tower, 3Acres LA worked with a Wartaka knowledge group and Djaara artists to develop ideas for the northern space previously used as a car park. The design includes a meeting area and yarning, an escarpment with rock wells, carved rock basins, artworks representing water and fire and a plant palette drawn from the box ironbark hills of Maryborough.
The cultural elements to be embedded at the Central Goldfields Art Gallery Garden will recognise and acknowledge the Dja Dja Wurrung Traditional Owners, celebrate the living culture of the Dja Dja Wurrung People, share significant cultural heritage and demonstrate the continuation of all relationships within Country.
The award winning refurbishment of the old fire station was designed by Nervegna Reed Architecture.
Country: Dja Dja Wurrung Country
Client: Djandak, Dja Dja Wurrung Aboriginal Clans Corporation, Central Goldfields Shire Council
Location: Maryborough, Victoria
Year: 2024
Type: Public Space
Scope: Concept Design, Construction Documentation
Team
Three Acres Landscape Architecture (Paul Waddell, Anna Black, Terren Shi, Kristel Stewart)
Wartaka members (Rebecca Phillips, Phyllis Harrison-Ugle, Debbie Dunolly, Marilyne Nicholls, Kathy Nicholls, Mick Bourke, Pauline Ugle)
Djandak (Hannah Burrell, Nicki McNamara, Reece Hendy)
Djandak Construction (Duane Drake, Ian Bentley, Jess Donaczy, Jason Waters)
Central Goldfields Art Gallery (Helen Kaptein, Sandy Coventry)
Central Goldfields Shire Council (Kim Chamberlin, Rosalie Hastwell, Emma Little, Amber Ricks)
Djaara Artists (Sharlee Dunolly-Lee, Mick Bourke, Aunty Marilynne Nicholls)
Planting (Yam Paddock Women)
Nervegna Reed Architecture (Anna Nervegna, Toby Reed)


