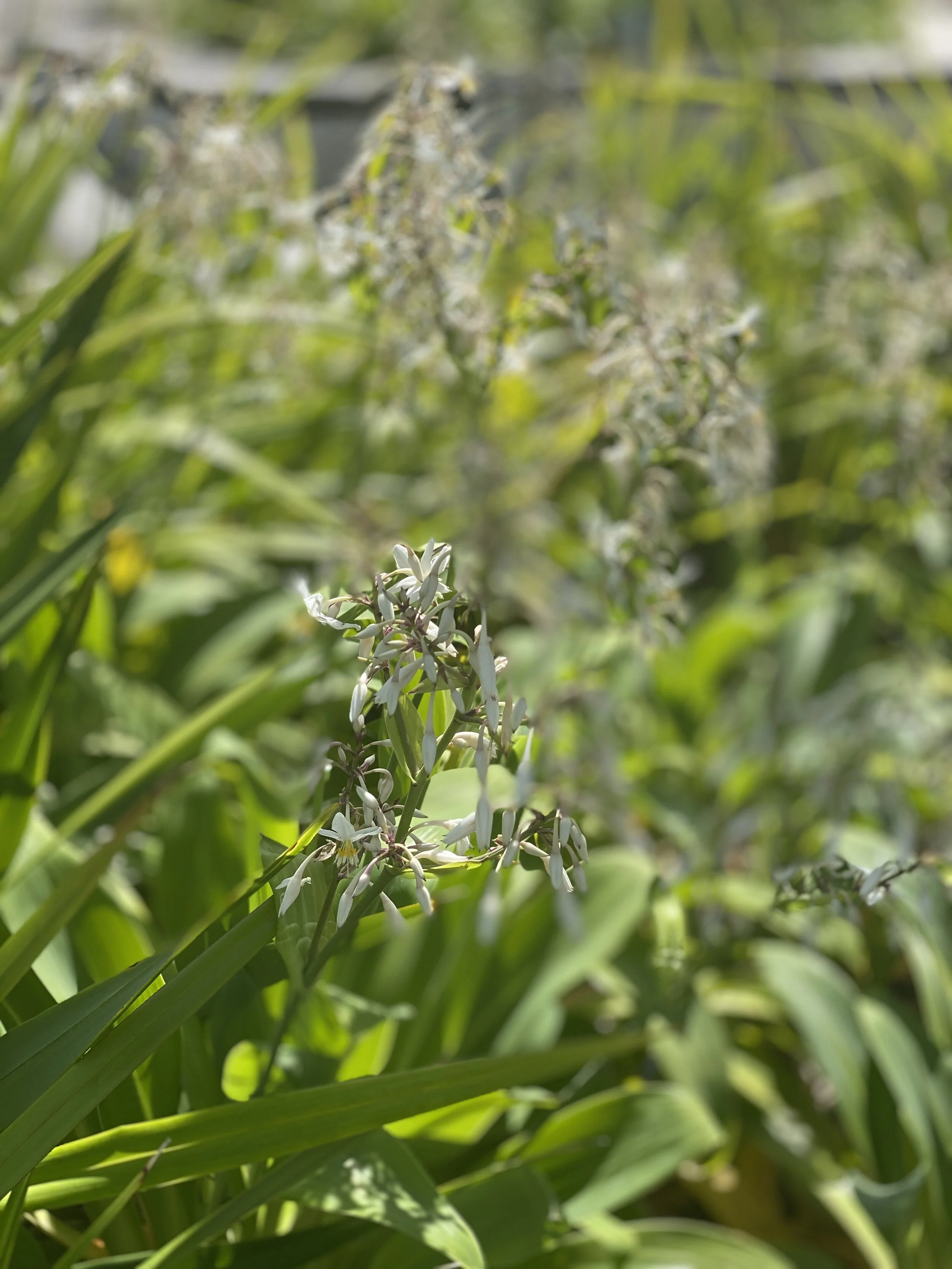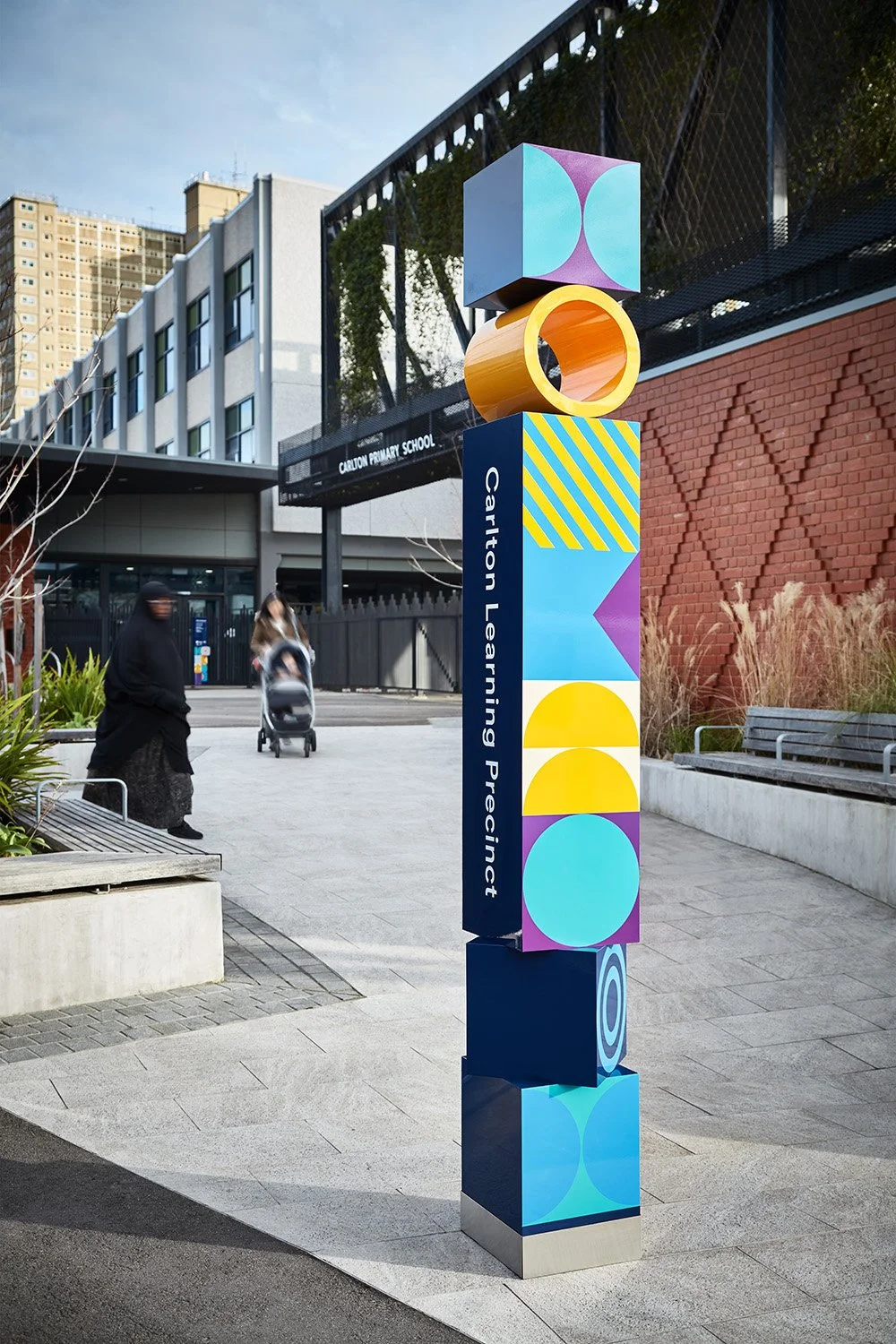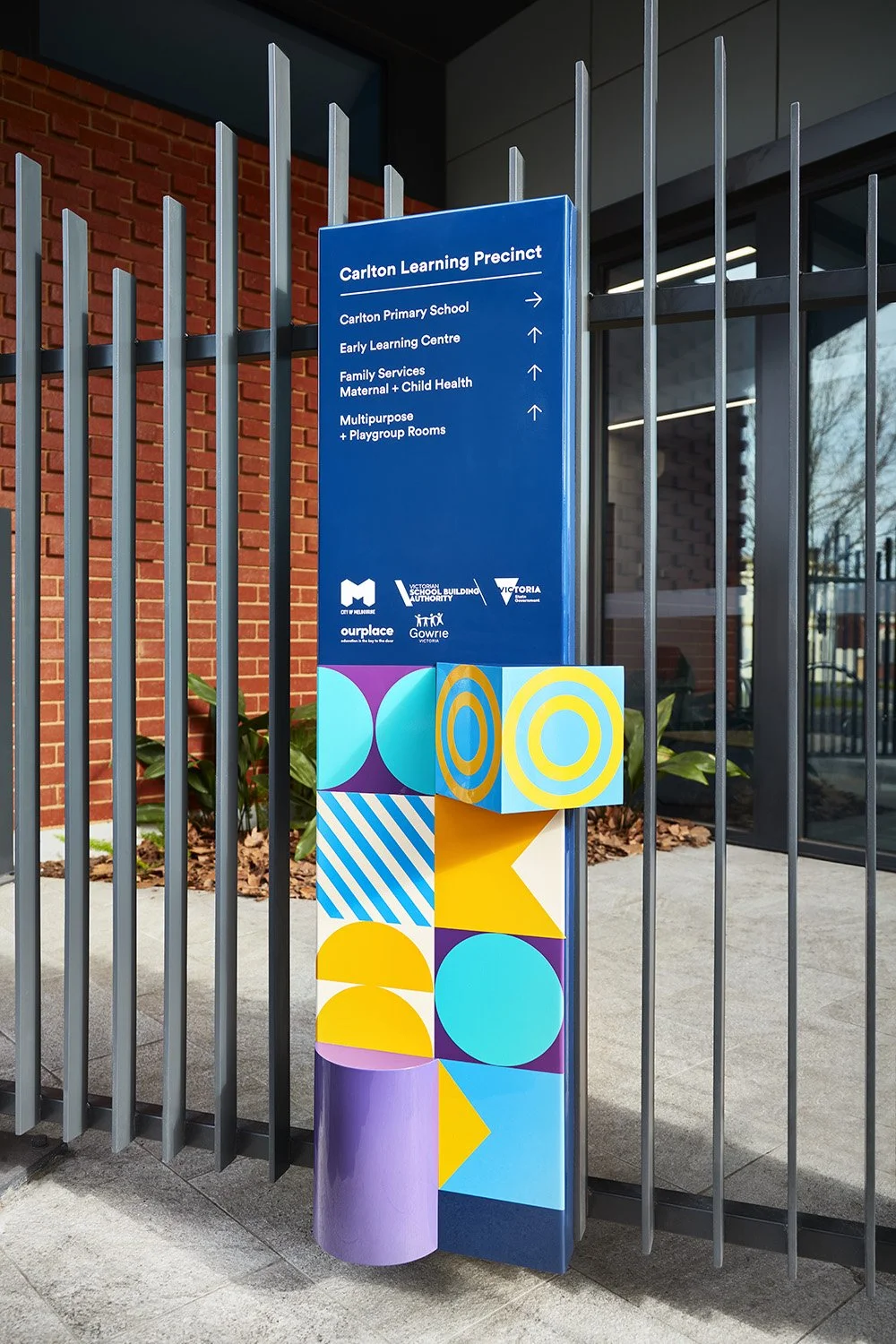Carlton Learning Precinct
Carlton Learning Precinct is a co-educational government primary school and social services facility that revitalised an outdated school building in the inner northern suburb of Carlton. The new covered outdoor learning area (COLA) on the prominent street corner creates a landmark and visually permeable connection to the street and surrounds.
The design aimed to create a green, open and welcoming entry by blurring the distinction between school and the streetscape. In doing so connection to the wider community. The work includes an early learning play area with a hungry caterpillar tree house, sand pit and mini forest.
Country: Wurundjeri Country
Client: Law Architects, City of Melbourne, VSBA, Carlton Primary School
Location: Carlton, Victoria
Year: 2020
Type: Education
Scope: Concept Design, Detailed Design, Construction Documentation
Awards:
2020 Victorian Architecture Awards – Winner, Joseph Reed Award, Urban Design
2020 LEA Awards for Excellence in Educational Design – Overall Winner (Joint)
2020 LEA Awards for Excellence in Educational Design – Renovation/Modernisation Valued Over AU$4M
2019 City of Melbourne Awards – Winner, Urban Design
Team
Landscape Architecture: Three Acres Landscape Architecture (Paul Waddell, Anna Black)
Architecture: Law Architects (Kat Peasley, Sandy Law)
Client: City of Melbourne (Jodi Schumann, Ian Winter, Rob Moore)
Signage & Wayfinding: Nexus Designs
Photography: Dianna Snape, Rhiannon Slatter, Paul Waddell









